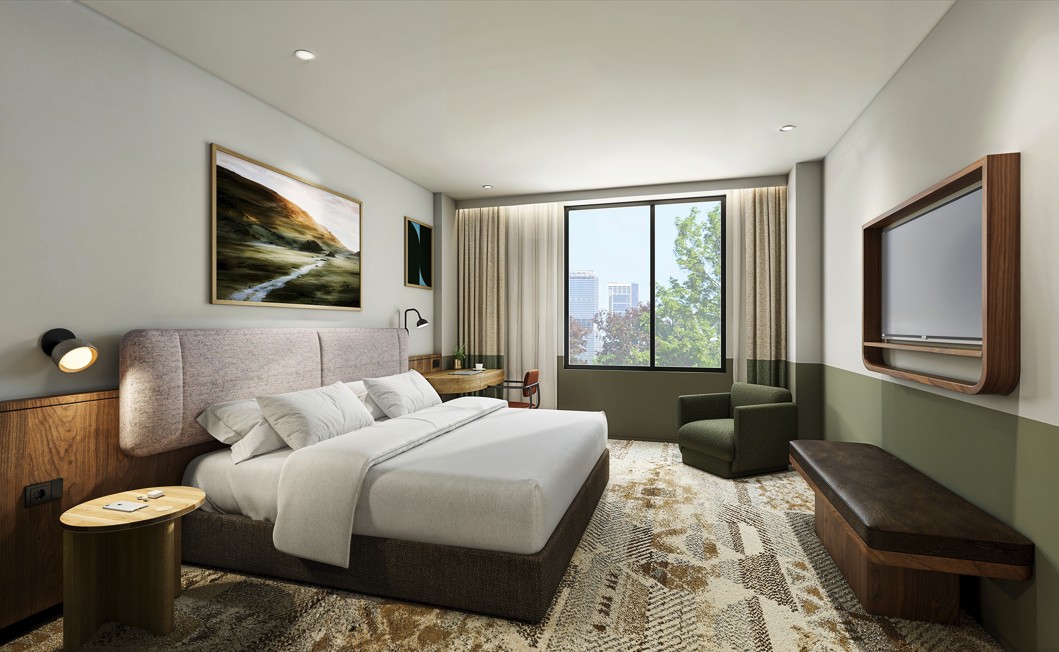
We provide a full design package from concept and master planning, architectural, interior and object design through to third party approvals and procurement.
This forest and the trees approach provides clients with project support at every stage, and ensures the original project vision thrives.
The Spacecraft team is diverse and dexterous. We see things from different viewpoints and with complementary strengths – and that’s when the magic happens. Members of the firm work closely with our clients, builders and consultants to ensure a successful outcome and enjoyable experience.
/ About us
We are a small practice with big ideas and a collection of work that demonstrates a proven ability to deliver technical and carefully crafted spaces for like-minded clients.
This site is about us; our working methods, skill set and experience. Hopefully it gives you a better understanding of who we are and what we can do for you. If you’re looking for a design partner, we’d love to get to know you too.
Spacecraft was founded in 2015 and has provided innovative design solutions for accommodation, hospitality and commercial projects both on the builder and client side.
We listen to our clients and each other, value team collaboration, good design thinking and continue to deliver projects with solid return on investment.
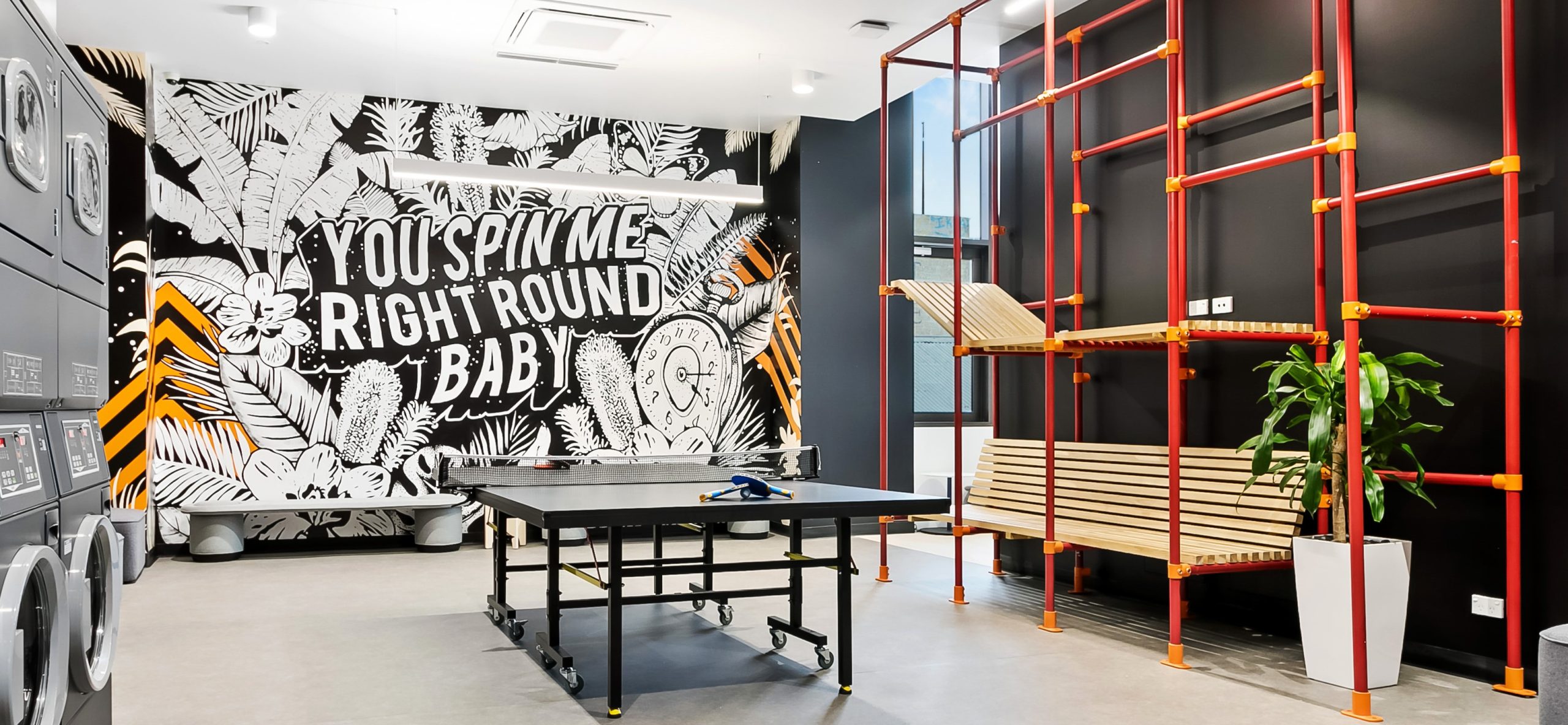

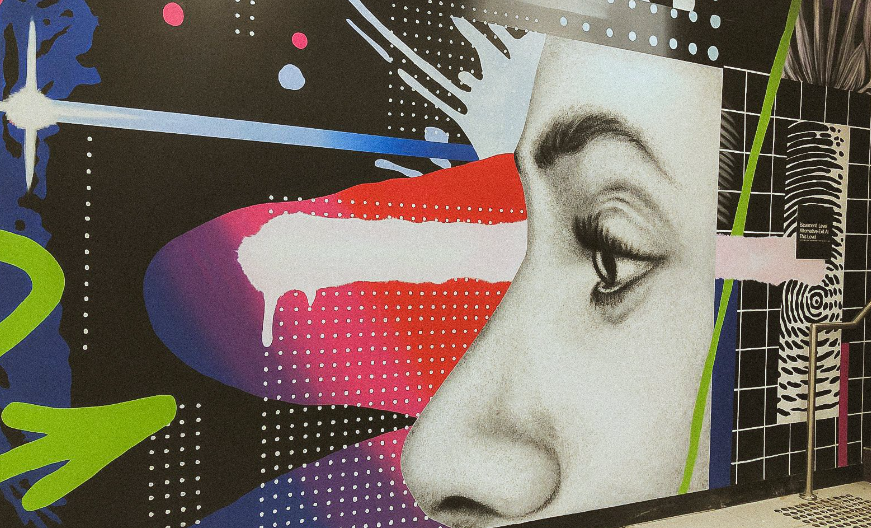

/ Our DNA
Creative
We like to make beautiful things that invite people into a story or enhance their well-being.
Imagination is the engine of our practice. We take the time and effort to craft ideas into dynamic, inspiring and technically sound designs.
People centered – Our work prioritizes the needs, preferences, and experiences of the end-users throughout the design process. A human scale focus on spatial planning, ergonomics, psychology and interior flow ensure spaces are intuitive and enjoyable for the people and communities who will use them.
Ambidextrous – Our diverse team and interdisciplinary approach draw ideas and experience from building, branding, natural systems, industrial design, sustainability and culture.
Innovative – We love to push boundaries, adapt to current trends, and embrace appropriate technologies in our practice and projects. You’ll see us using AI, VR, 3D modeling, BIM software and experimenting with new materials and construction methods.
Attention to detail – Architectural and joinery detailing, unique FF&E, and carefully curated finishes layer up to create a space that looks great, works well and feels right.
Practical
Through business and site analysis our team develops clear and comprehensive documentation and project management strategies to deliver projects accurately and efficiently.
We help you get things done – some of us even like to get our hands dirty when it’s crunch time on site.
Functional – We think about how things work from day 1. Our interest and exposure to business operations deliver spaces that are intuitive, efficient to use, and technically sophisticated.
Value – We understand that projects have to stack up. We adjust floor-plans, construction methodology and materials to find cost-effective solutions without compromising quality. We’ll let you know where to be thrifty and where to spend big for the greatest impact.
Problem solving – We are flexible and adapt to changing project conditions without making a scene. We work well with the construction team to find alternate solutions while upholding the project’s design intent and budget. If you have a project that’s a D&C, renovation, or carries some planning, permit or buildability risk, you’re going to love this.
Sustainable – Every project is audited to make the best use of energy-efficient systems, environmentally friendly materials, and ensure a focus on long-term durability and maintainability.
Humble
Our role is not to impose our ideas, ego or experience upon a project but to help bring our clients vision to life.
To us, being humble means approaching each project as unique. Good design responds to context, environment and community – we want our work to serve people and their surroundings.
Grounded – We do what’s best for the client. We aren’t precious about our designs or push our own agenda. Instead, we search for the best ideas, wherever they come from. We set aside preconceptions and walk up to each project with open minds and open hands, ready to collaborate.
Respect for resources – We understand financial constraints and find creative solutions that align with budgets and timelines. We’re generous with our time and expertise and always bring the best wine to a party.
Listening & Learning – Clients ideas, opinions and feedback are welcomed. We listen to builders, consultants, and contractors and apply their knowledge. We are always learning, take responsibility for things that don’t work out and support our clients long after the project is complete.
Undivided attention – We’re a small, nimble practice and we’re intentional about managing our capacity so that we can concentrate. We keep you informed and don’t leave you hanging.
/ Our Team
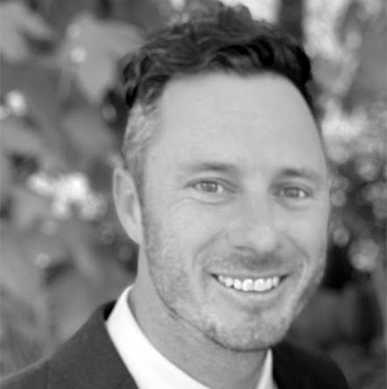
Cameron Crispin
Principal
Cameron is a listener, strategist, creator and innovator. He has a hands on approach to design and builds strong concepts that inform the built environment and bring life to people and places. Cameron develops the design concept and guides the architectural and interior teams throughout the project.
Prior to establishing Spacecraft, Cameron worked for a number of design practices and was responsible for a range of projects including accommodation, hospitality, retail, landscapes and custom furniture.
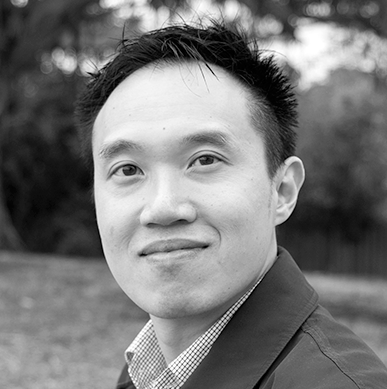
Jon Yong
Director | Architect
A project architect who works closely with key stakeholders to ensure a smooth delivery from concept design to construction. Jon produces high-quality documentation with an understanding of construction methodology, relevant building codes and local authority requirements.
His experience ranges from hospitality, retail and cinema to education, industrial and residential projects, including time with PHD Retail, Design And Beyond and The Buchan Group.

Liz Giorgio
Architect
Liz is a talented architect known for her passion and commitment to creating beautiful and effective spaces. With a keen eye for detail, knowledge of materiality and strong supplier relationships, she brings the right pieces together to develop highly functional and timeless buildings.
Liz has worked as a project architect and team leader at various practices including Truesource, Elenberg Fraser and Carr Design on multi-res, commercial and retail projects.
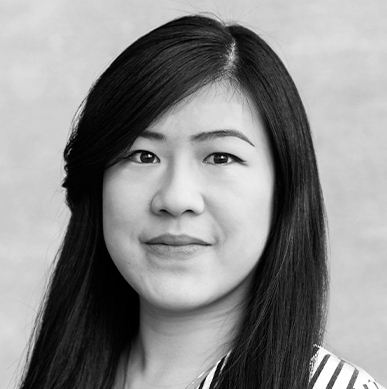
Santika Wahjudi
Interior Designer
Santika is a creative and highly motivated professional with experience on a diverse range of design and creative arts projects. She manages complex design projects with a deep understanding of spatial experience, design integrity and human centered concepts.
She has experience working on commercial, hotel, hospitality and multi-res projects across a range of small and medium sized firms including Plus Architecture, Bar Studio, The Buchan Group and Elenberg Fraser.

Mel Tardio
Interior Designer
Melissa has been working in the retail, hospitality and residential sectors across a variety of projects throughout Australia, Asia and the Middle East with practices such as Hirsch Bender, Bar Studio and DesignInc.
She has a discerning eye for design, invaluable communication and relationship building skills with suppliers and clients, and excels at managing FF&E and finishes specification and procurement.
