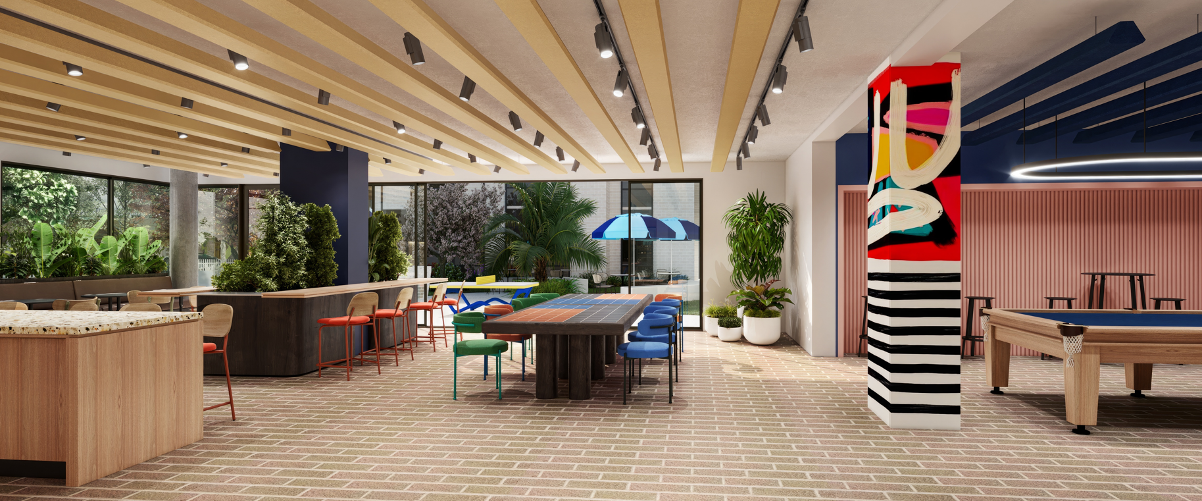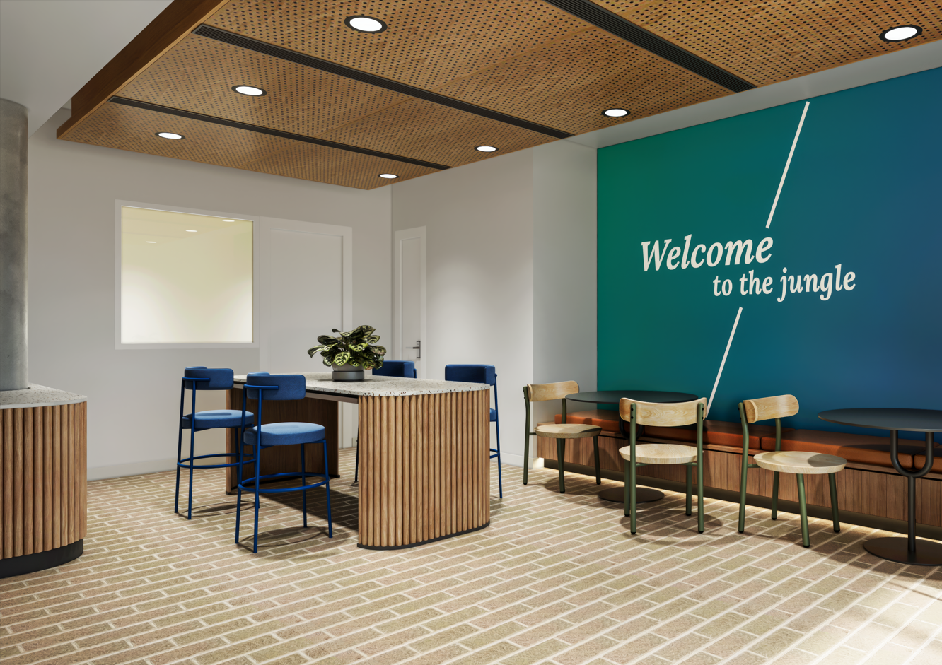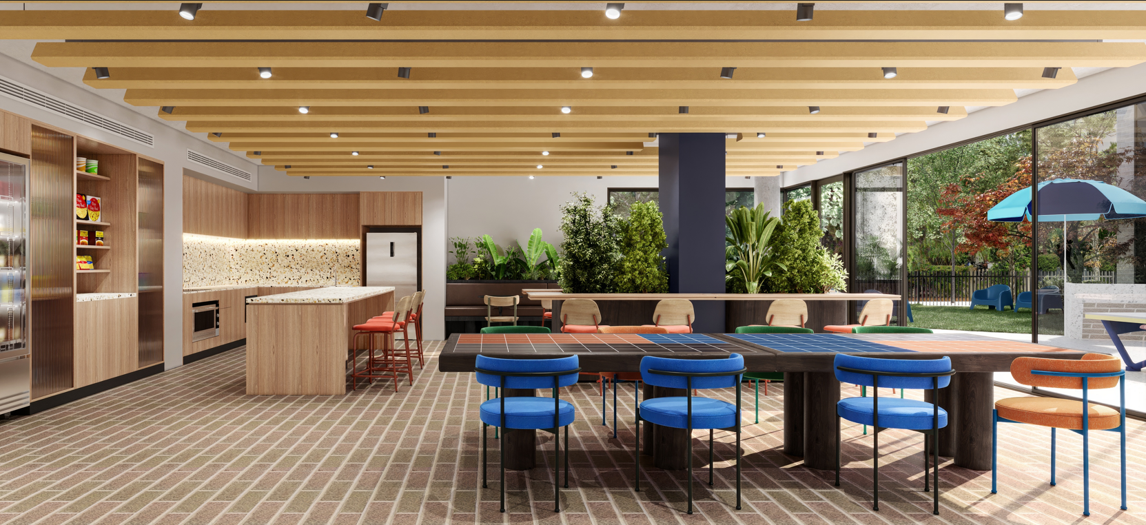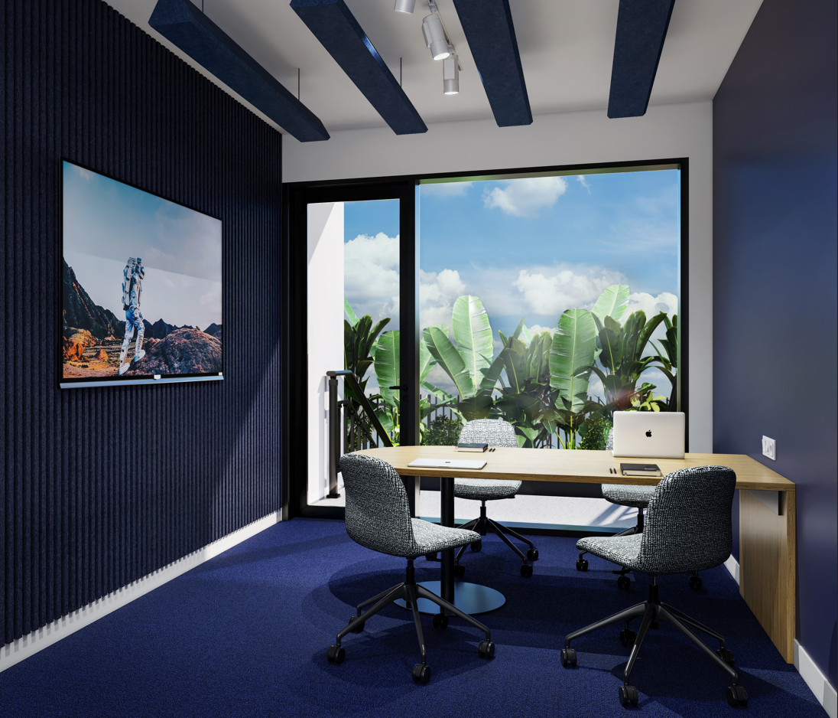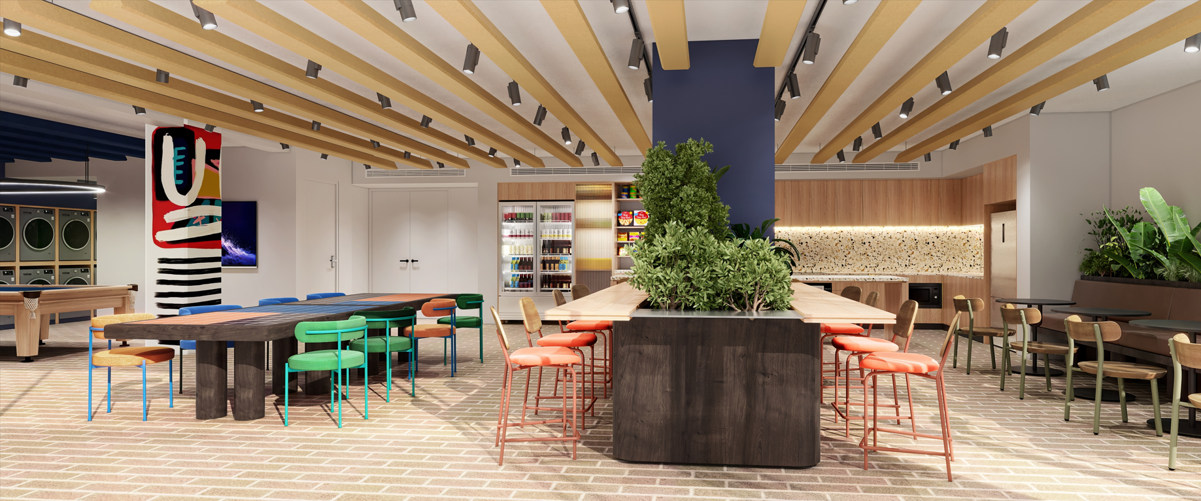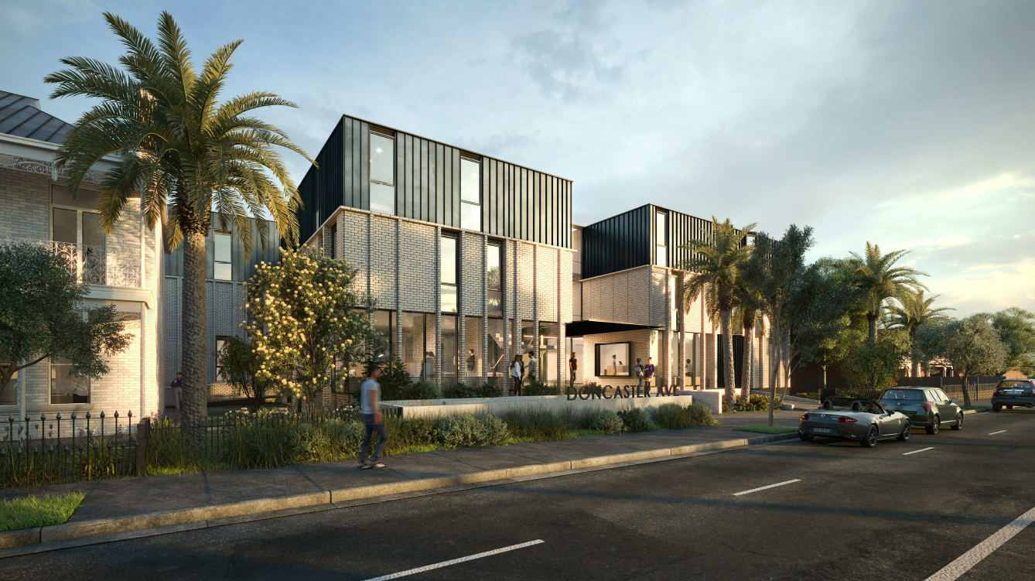
/ The Switch
Doncaster Ave, Kensington NSW
3 story, 269 room new build student accommodation with heritage components, including apartments, communal kitchen, study spaces, and outdoor courtyard.
Client: The Switch
Architect: Hayball
Builder: Decode
Scope: Interior design, FF&E design and procurement, wayfinding and artwork development.
