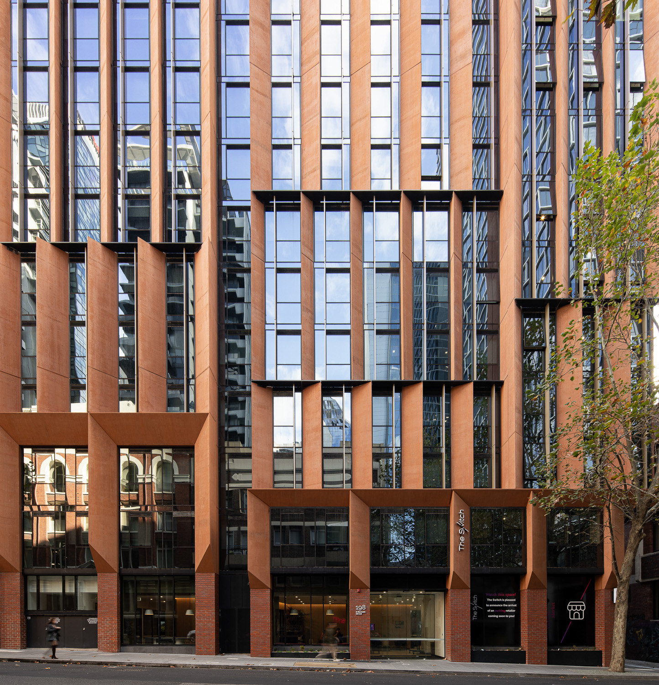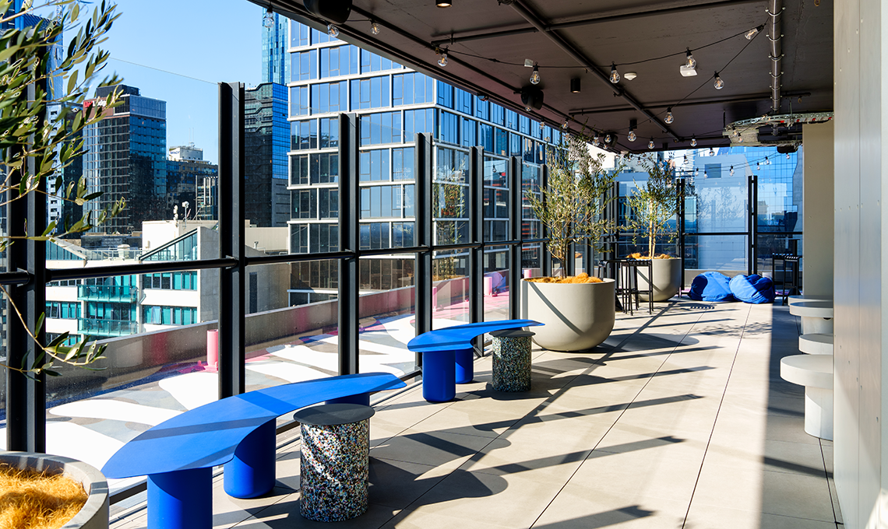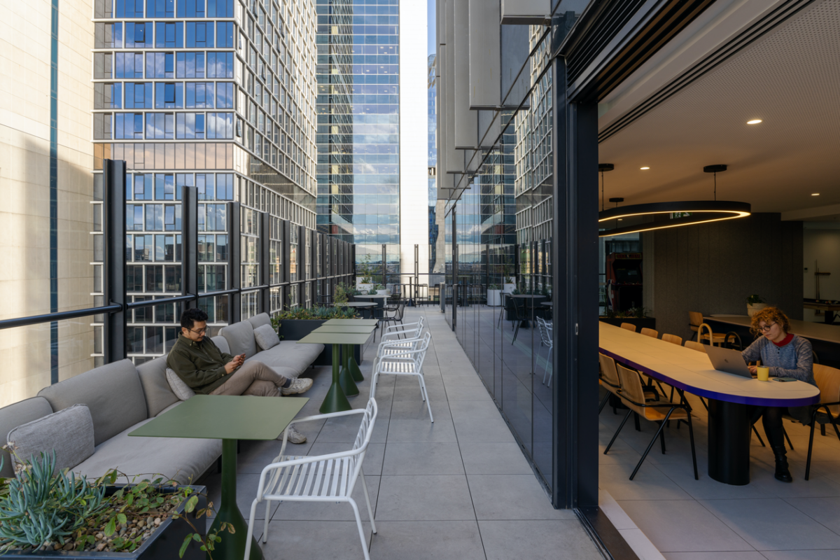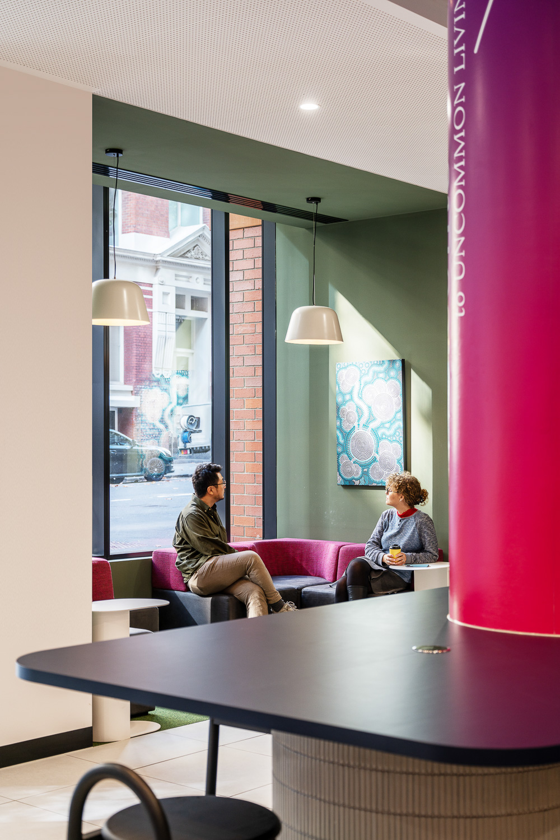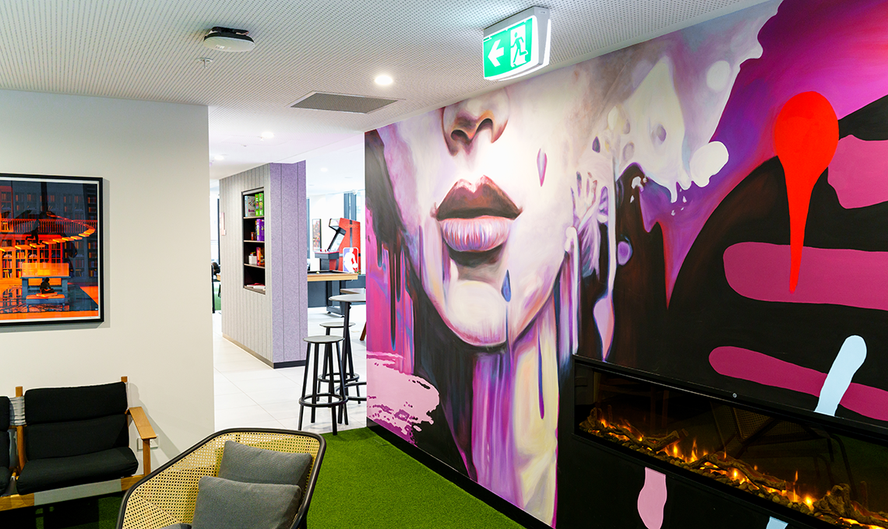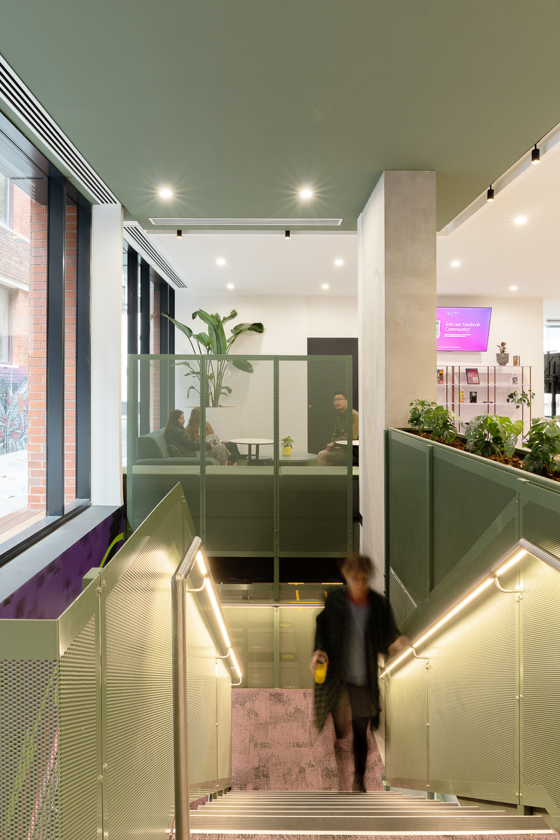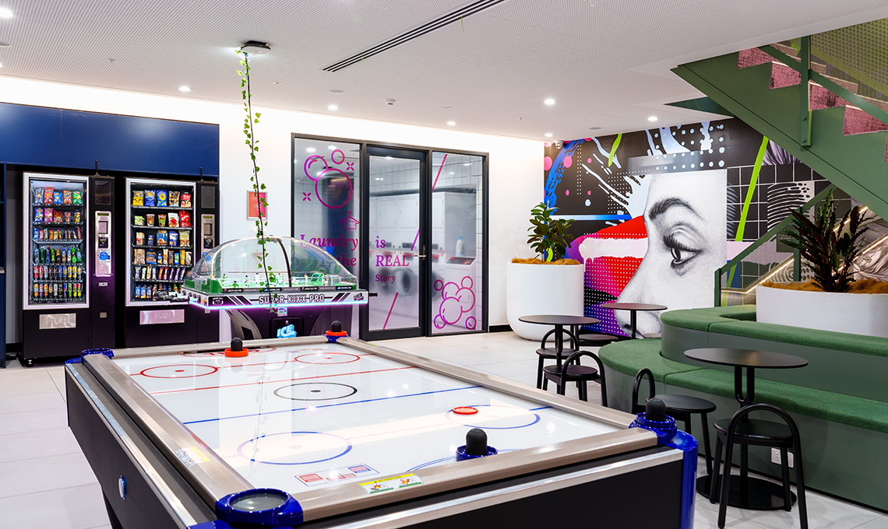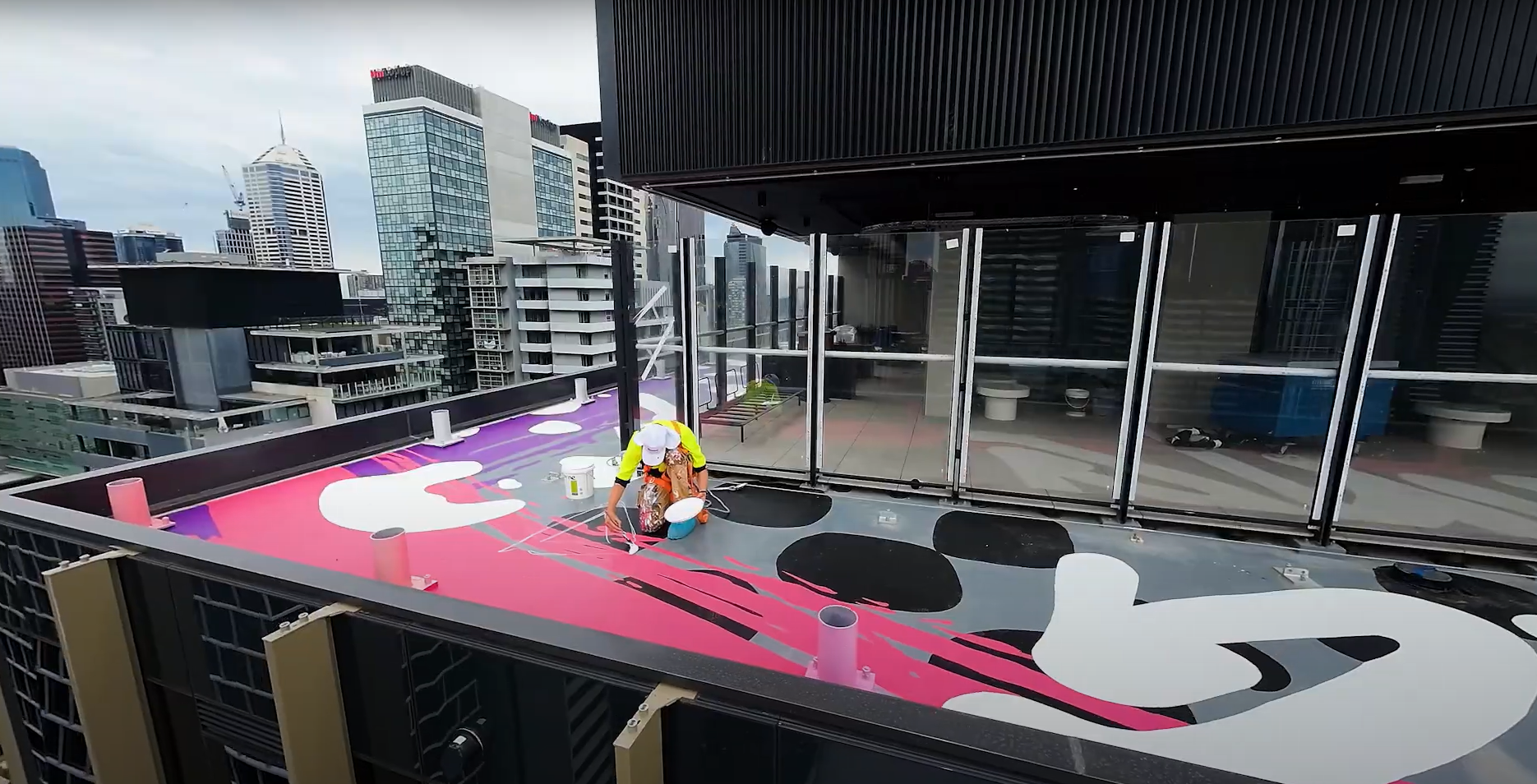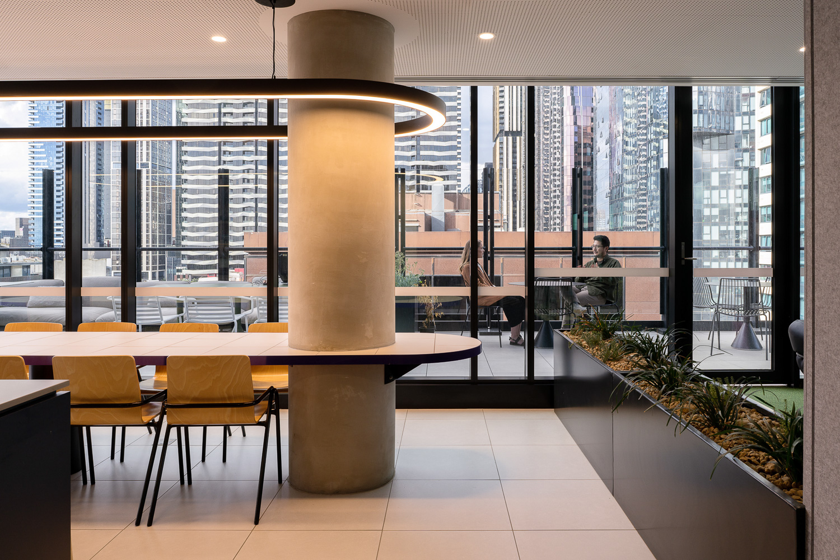
/ The Switch
198 A’Beckett St, VIC
48 story, 888 room new build student accommodation including gym, outdoor terrace, communal kitchen, study areas and cafe.
Client: The Switch
Architect: Hayball
Builder: Crema Constructions
Murals: Blank Walls
Scope: Interior design and architectural design management, FF&E procurement, wayfinding and artwork development.
